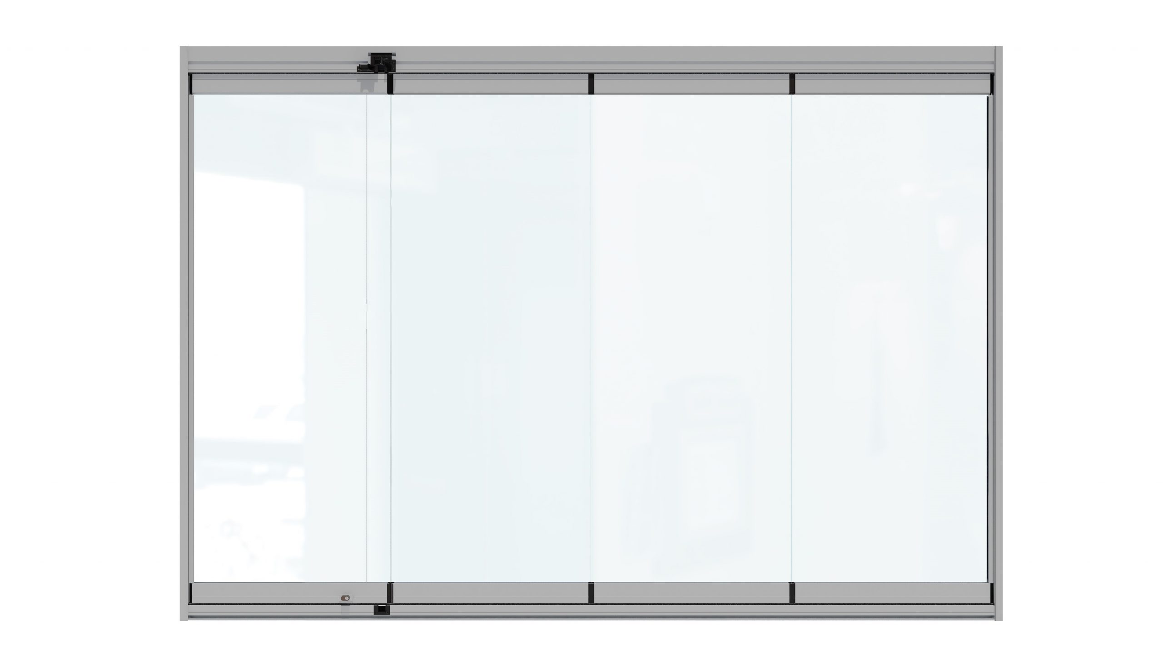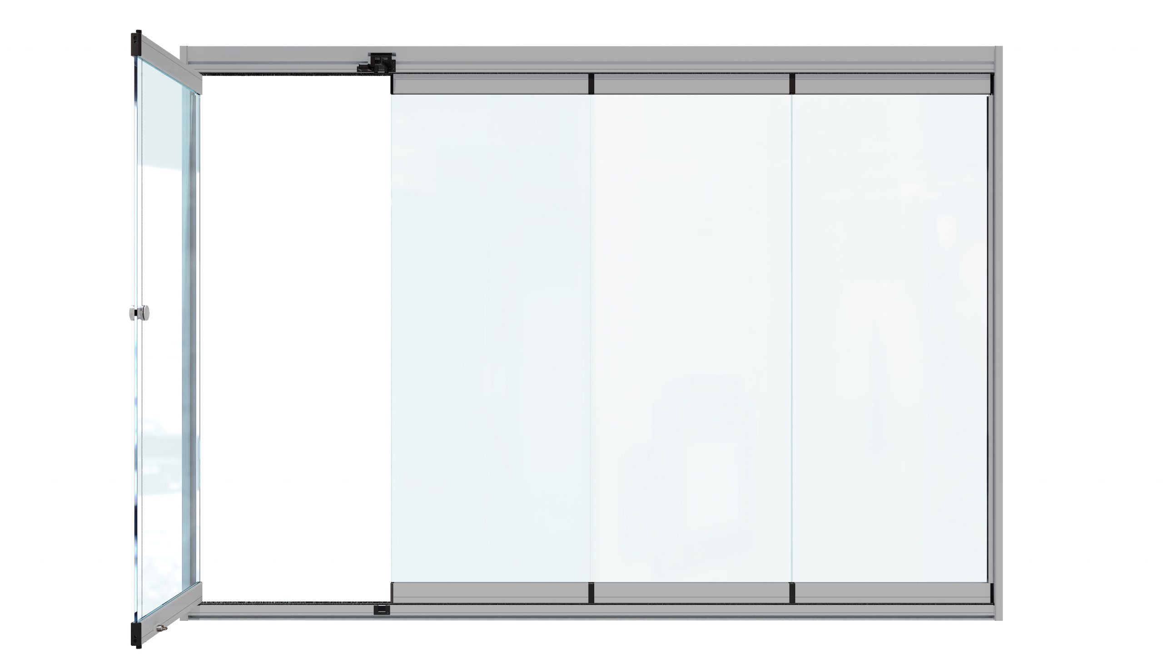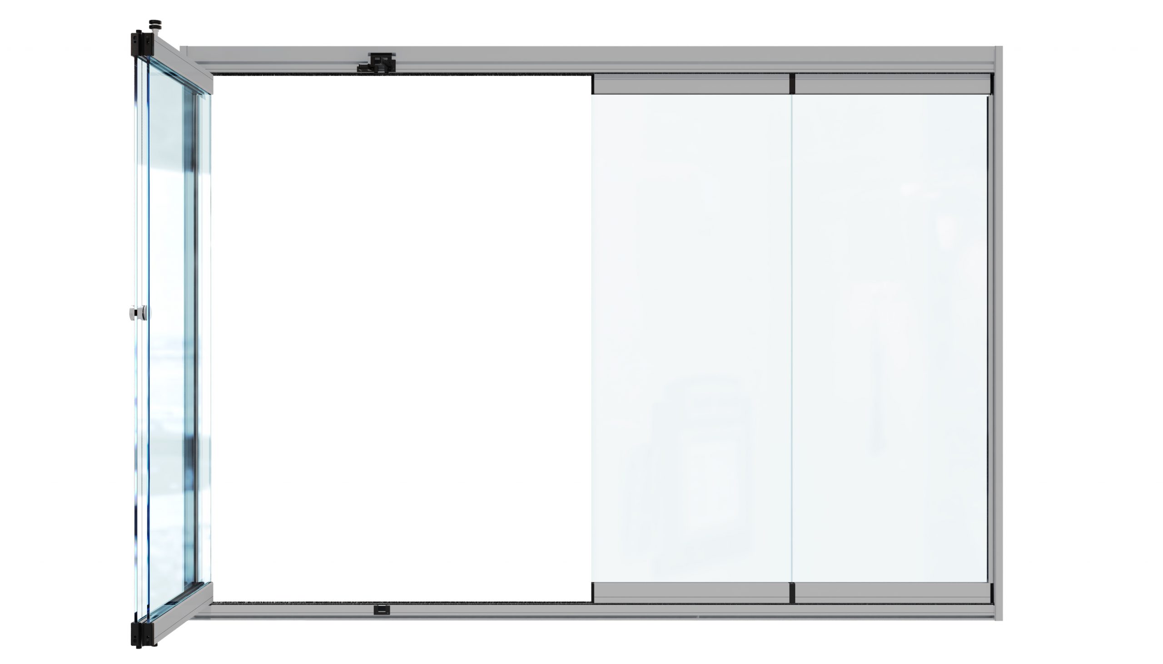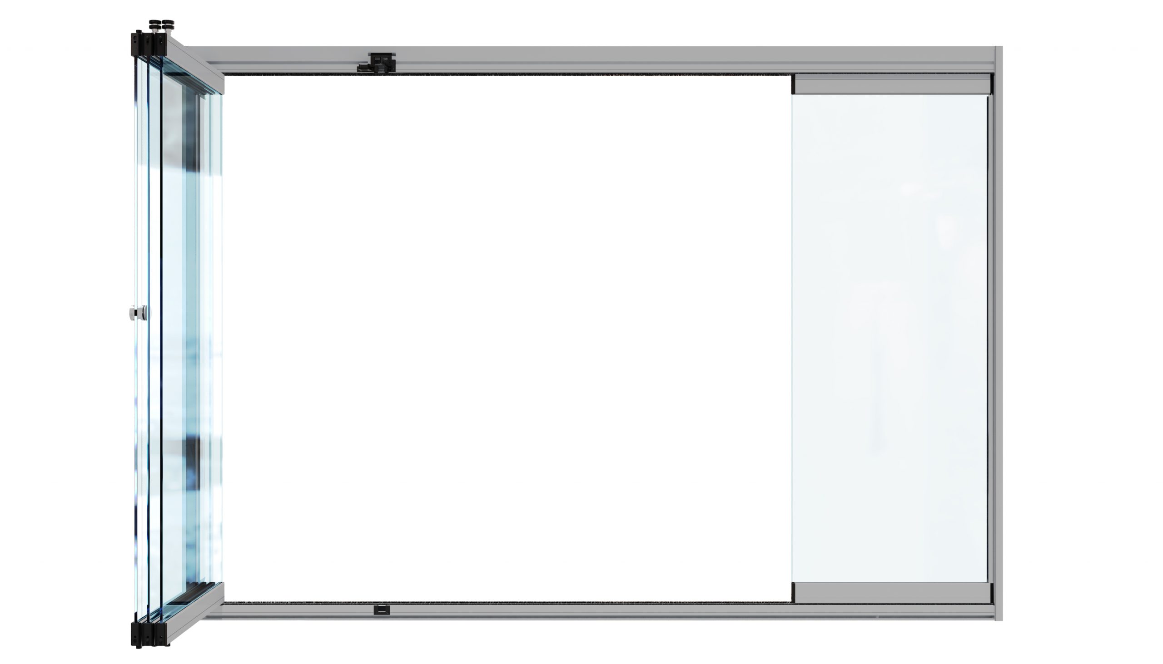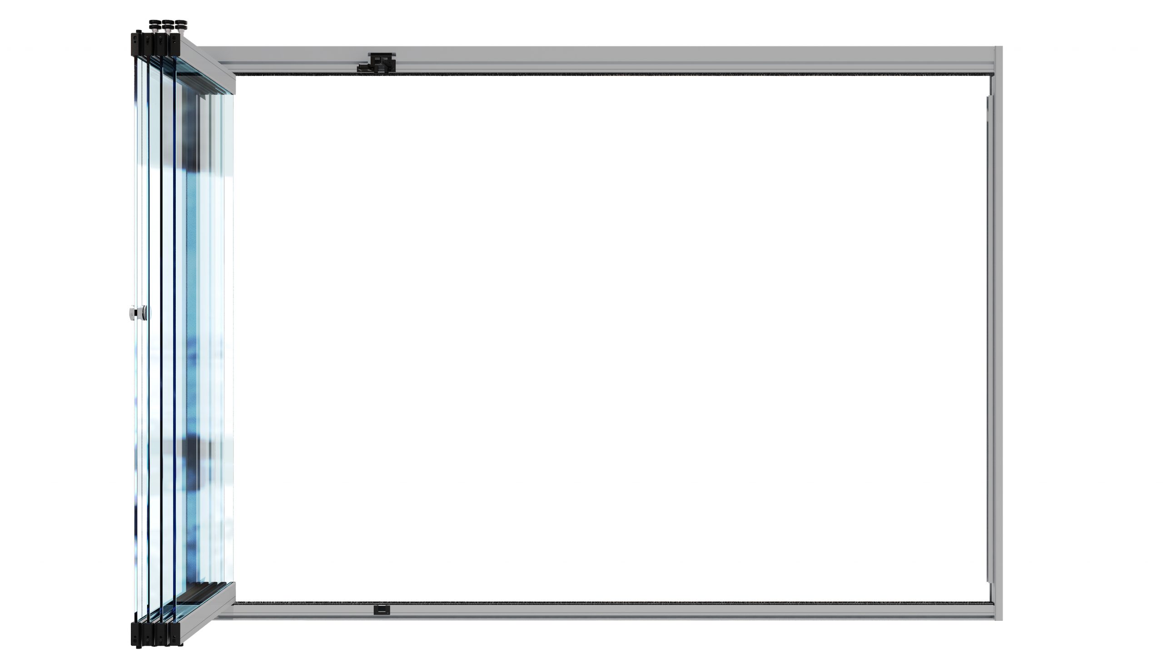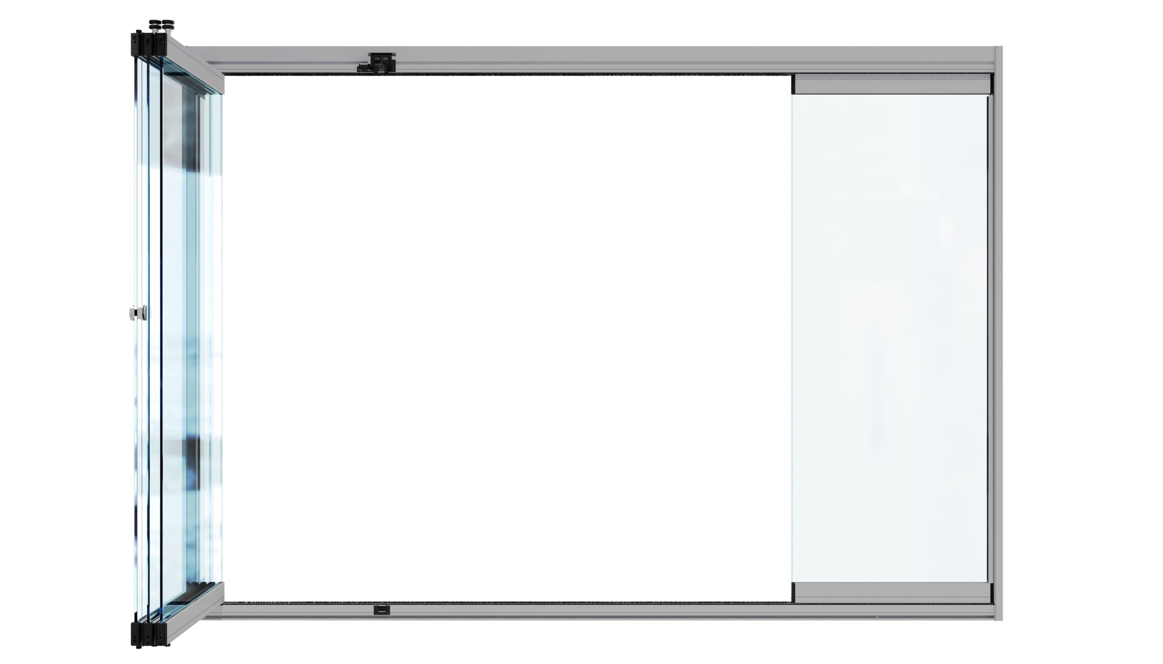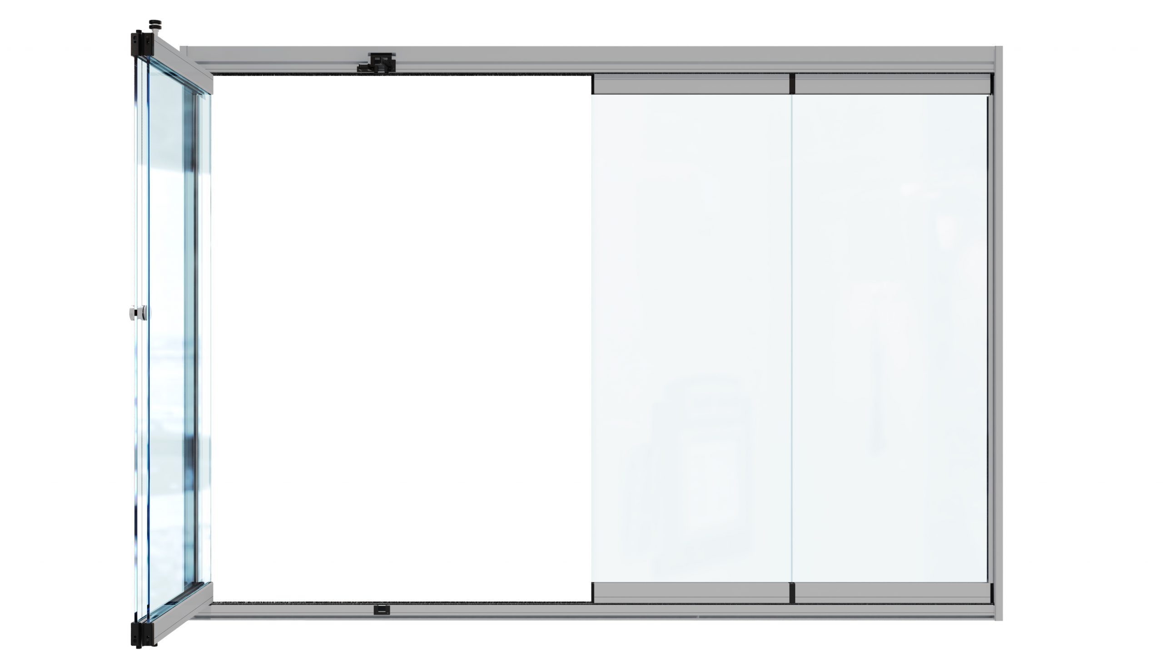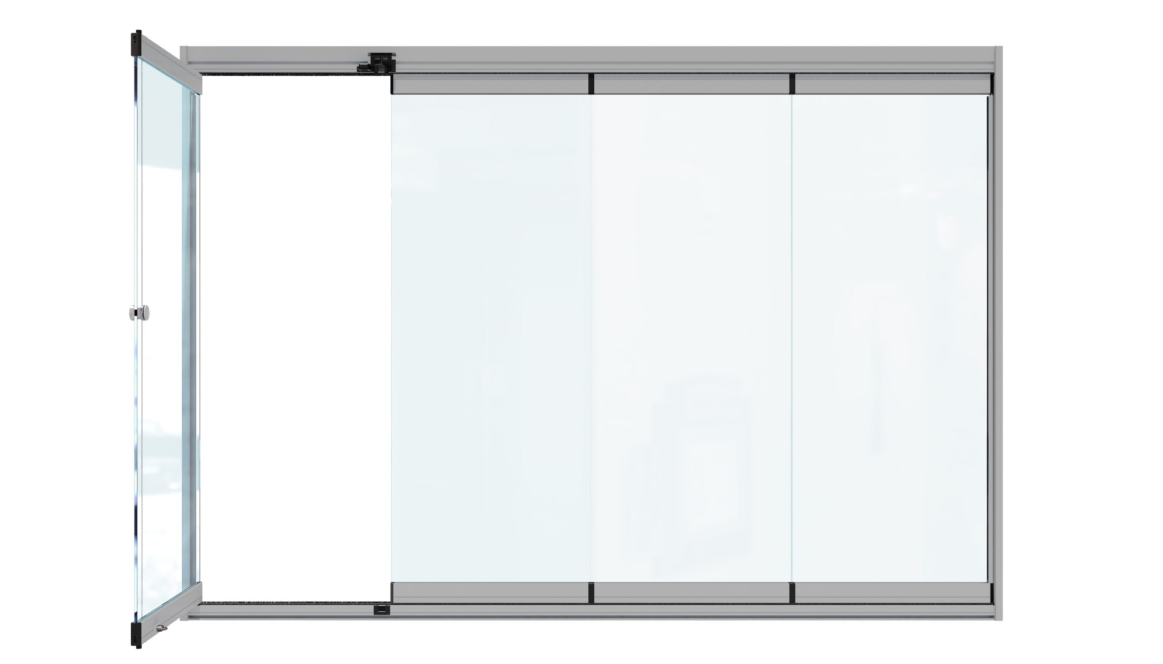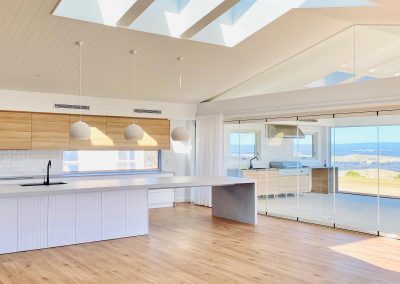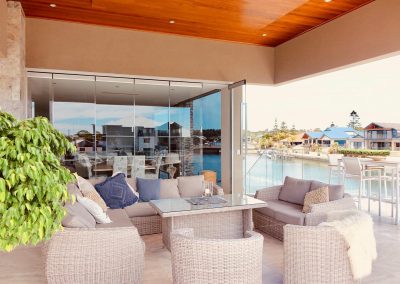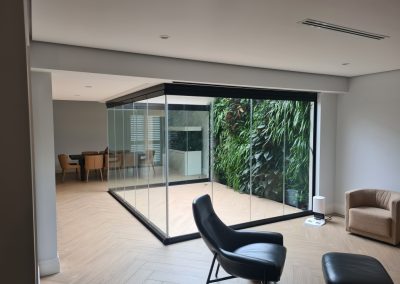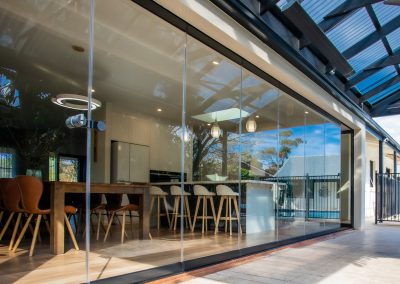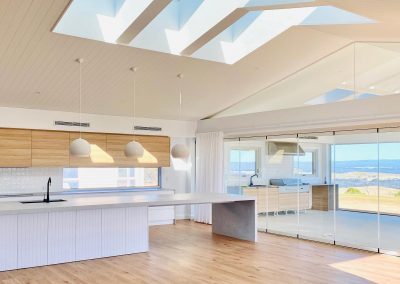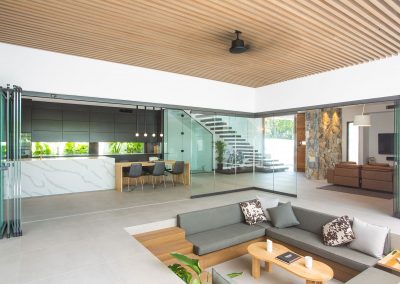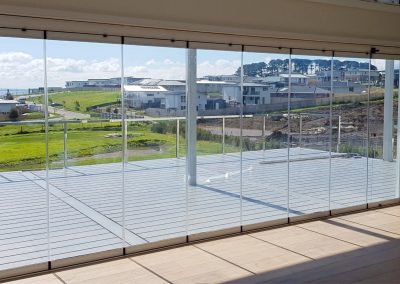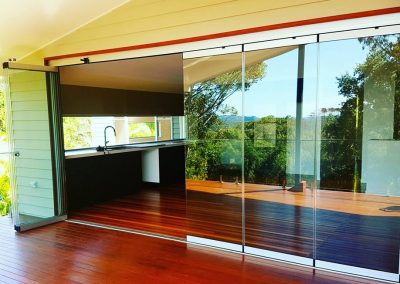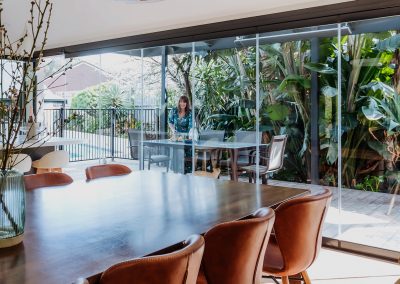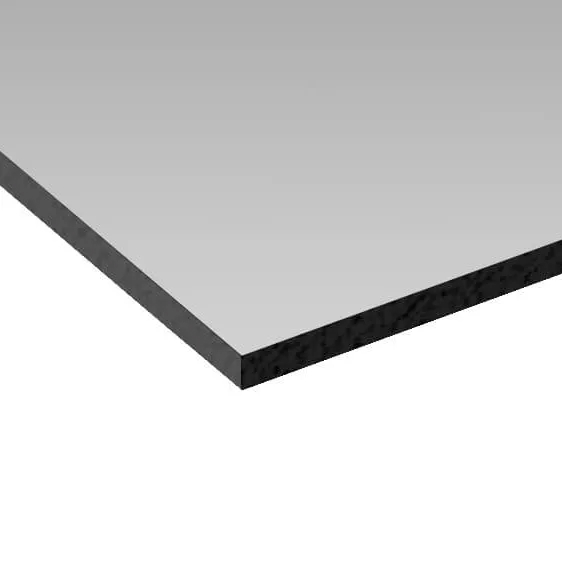Frameless Glass Door System
Transform Your Home With Our Frameless Glass Door System
Modernise your home with our Clear Edge Glass frameless glass door systems.
Our innovative frameless glass door allow you to connect inside to outside with a seamless look and feel.
The Clear Edge Glass frameless glass door system has multiple configuration options, including moving over a 90° corner and curved opening.
Our frameless glass door system allows you to bring the outdoors in and blur the lines between inside and outside
UNLIMITED WIDTH
Span across unlimited width
MAXIMUM HEIGHTS
Over 3200mm in height.
ROBUST SAFETY GLASS
10,12 and 15mm TSG
Frameless Glass Bifold Doors
GALLERY
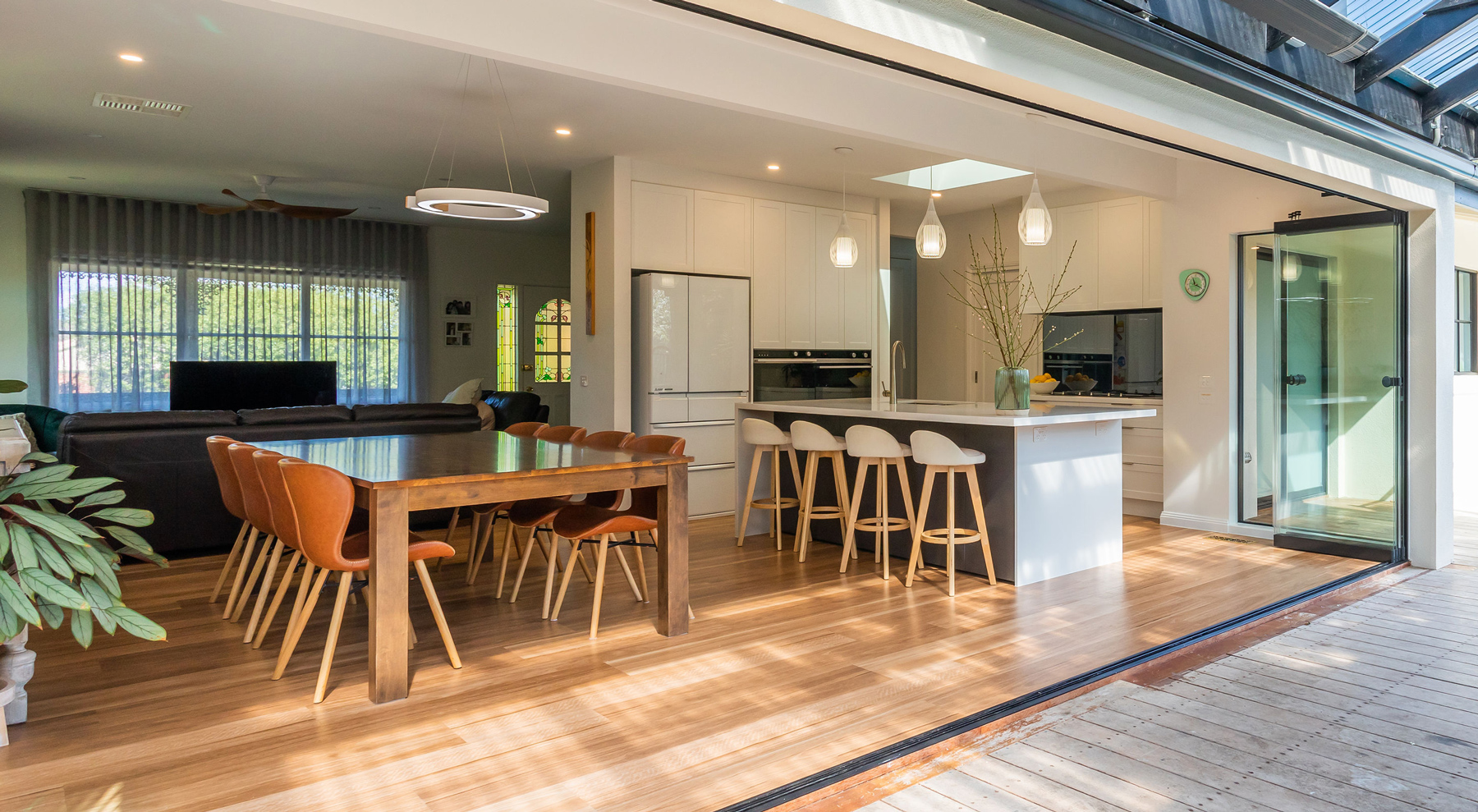
Completely Retractable
Our frameless glass bifold doors retract away completely, creating seamless flow to the outside.
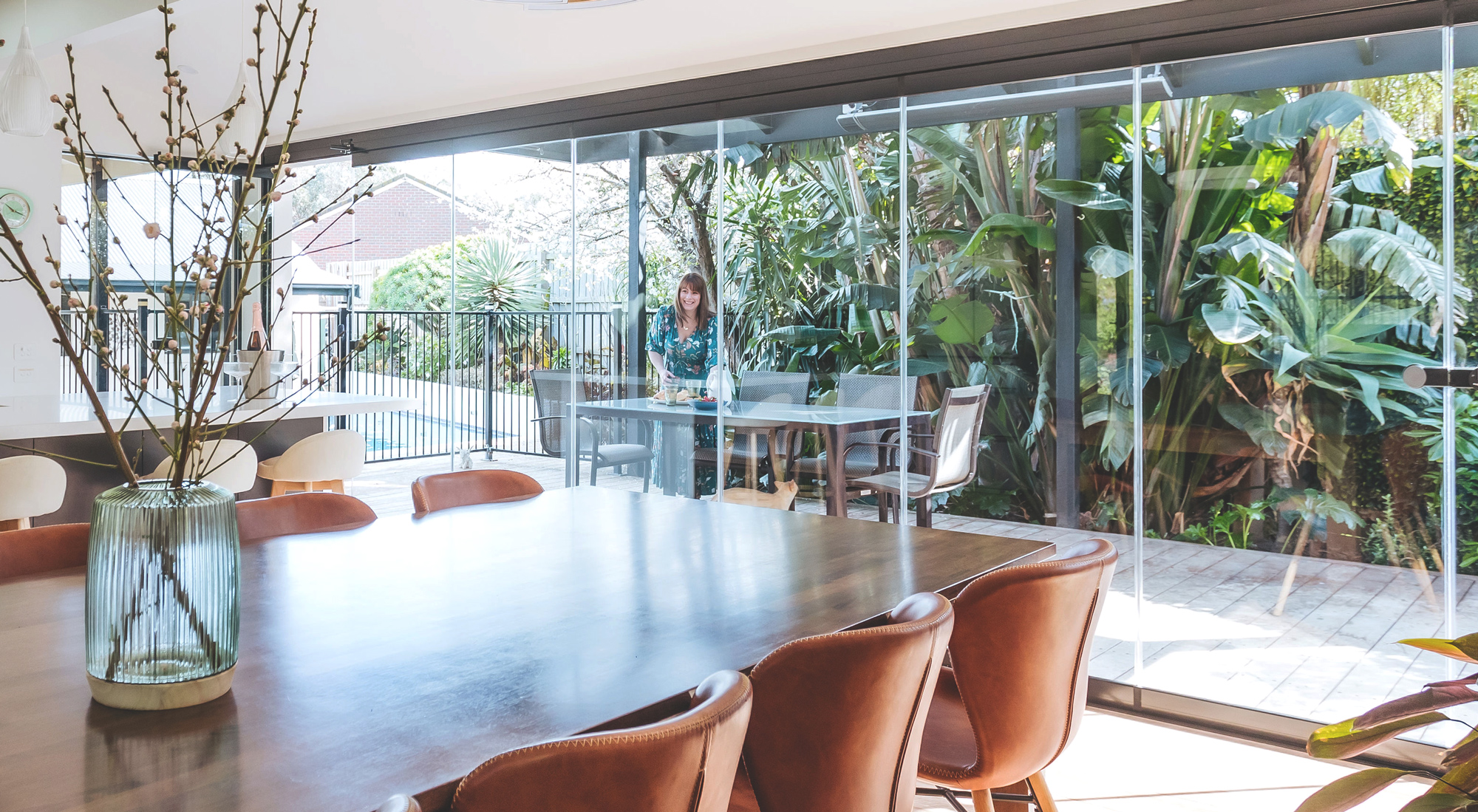
Frameless Glass Panels
Our Frameless Glass Door systems are made from individual glass panels that create a wow factor.
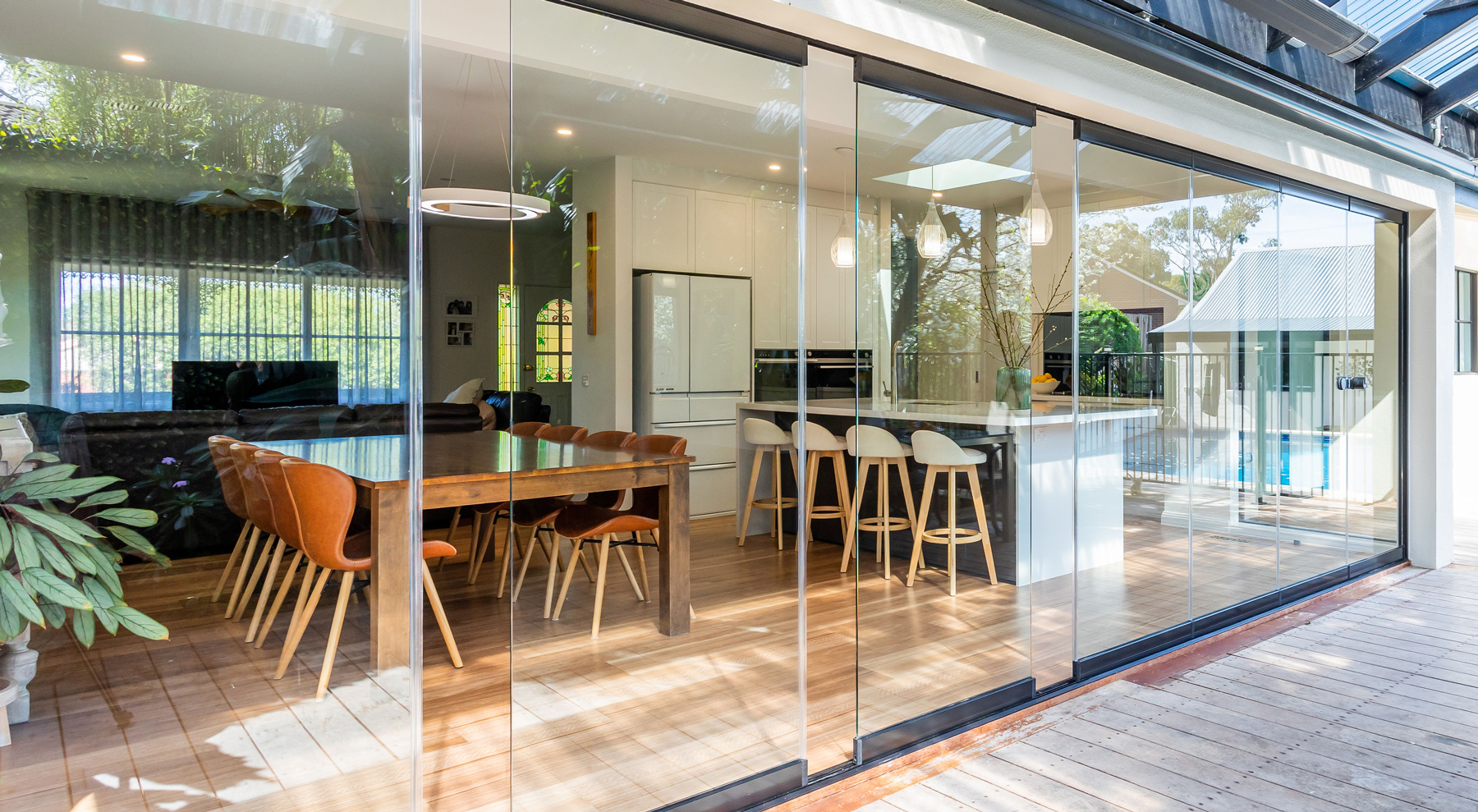
Air Flow
Unlike traditional bifolds, our system has multiple opening options, for airflow,
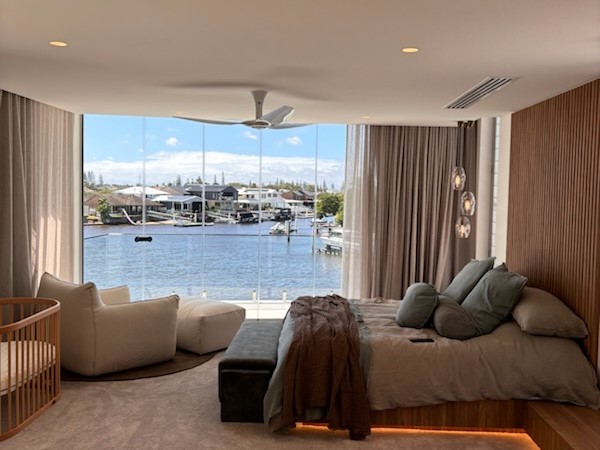
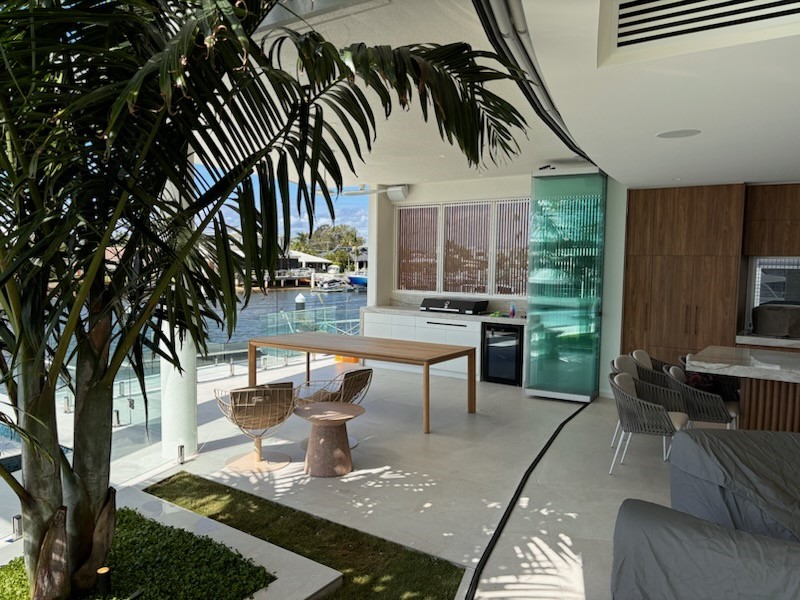
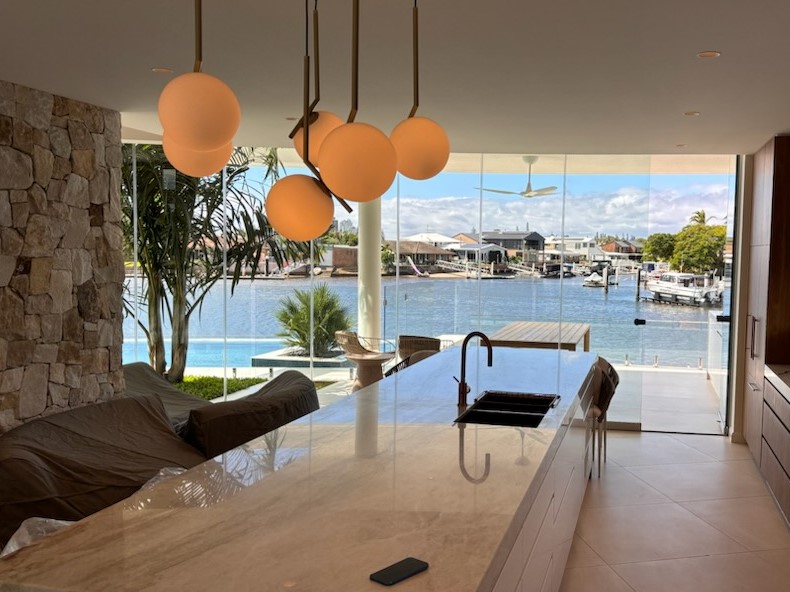

Open The View
Give your view the attention it deserves.

Bring Outside In
Open your home seamlessly to the garden.
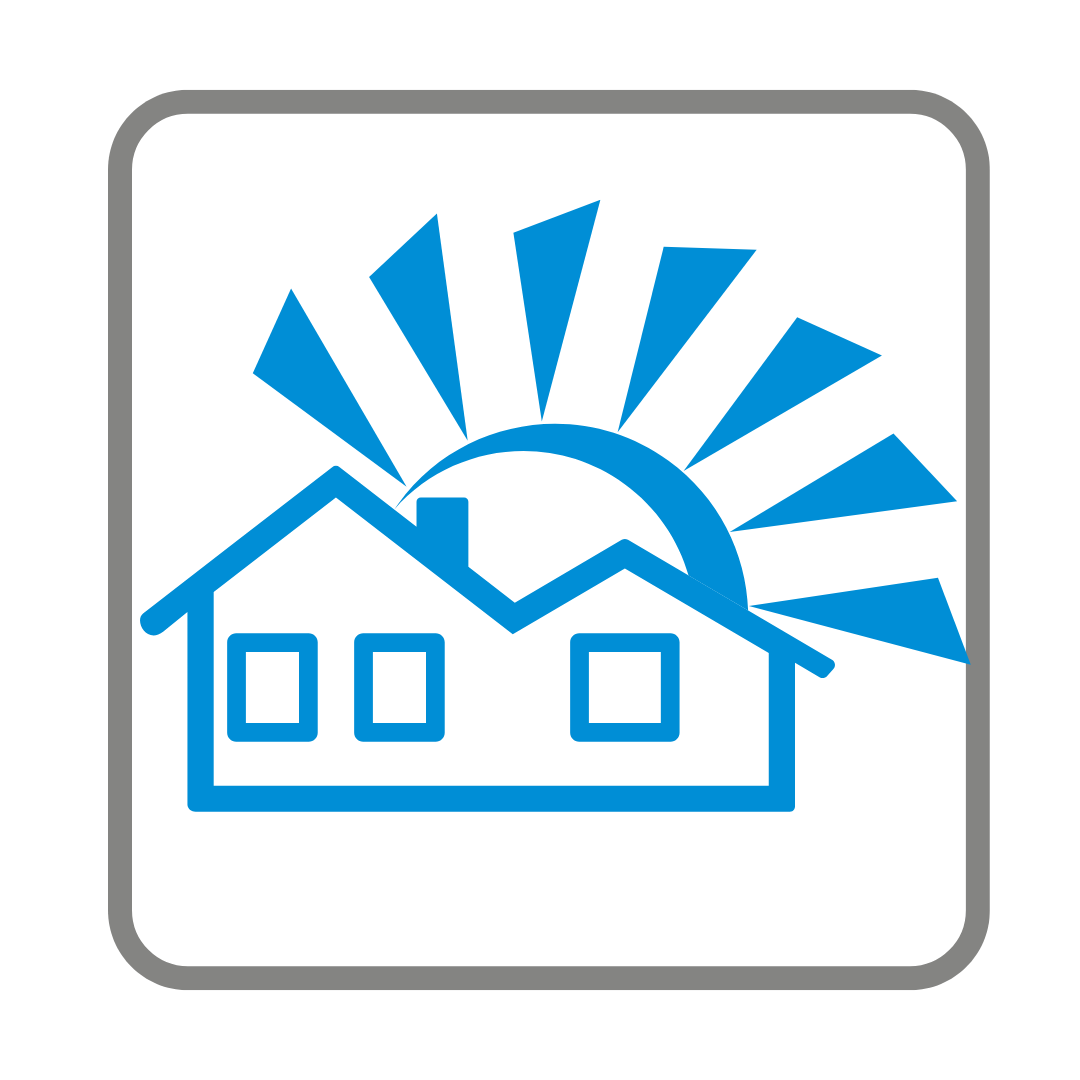
Natural Light
Flood your home with natural light.

360° Views
Our unique design goes around corners and curves.
Frameless Glass Bifold Door Reviews
We can not believe what a difference installing these windows have made to our house!!
We are so happy with our clear edge glass doors. Everyone that comes to our house has commented on how fantastic they look.
INDUSTRY WARRANTY FOR YOUR PEACE OF MIND
Clear Edge Glass is a member of the Australian Glass and Window Association and as such conforms to an Industry Code of Conduct designed to protect consumers.
Clear Edge Glass is inspected by independent third party AGWA accredited auditors under its NATA inspection agency No. 13739 to validate that the window and door products examined have been manufactured to the relevant Australian Standards and the legislative requirements of the National Construction Code of Australia.
Clear Edge Frameless glass Doors are manufactured from the most suitable materials and finishes available to the specification provided and when properly maintained will give many years of quality service.
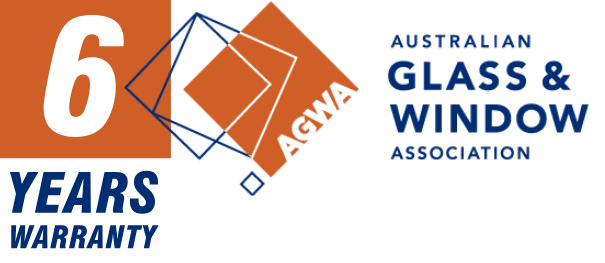
Option 1
STANDARD SYSTEM
Constructed with:
10mm Toughened Safety Glass
Max Height:
2800mm
Option 2
PREMIUM SYSTEM
Constructed with:
12mm Toughened Safety Glass
Max Height:
3100mm
Option 3
ULTIMATE SYSTEM
Constructed with:
15mm Toughened Safety Glass
Max Height:
3240mm
HARDWARE
Capped with polymer plastic caps.
Hard-wearing, long-lasting, wear resistant.
CYCLONIC WIND TOLERANT
ULS C4
We use A GRADE Toughened Safety Glass
because it is:
- Stronger than annealed glass
- Good quality A- Grade.
- High wind load tolerant.
- Durable, tough and built to last.
Option 1
STANDARD CLEAR
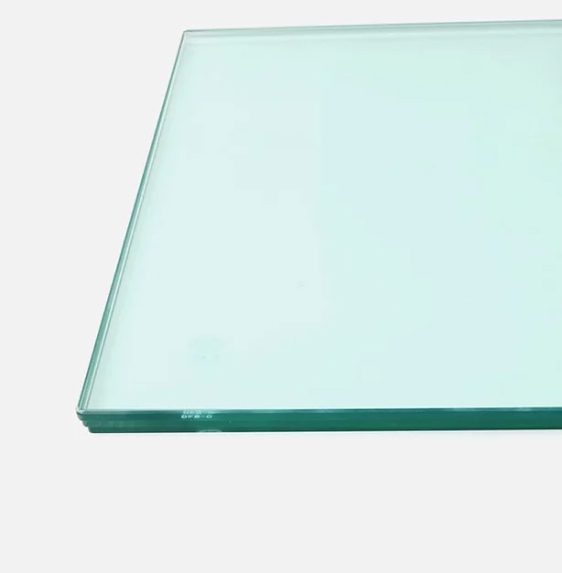
U VALUE 5.7
SHADING CO 0.86
SHGC 0.75
Option 3
LOW E
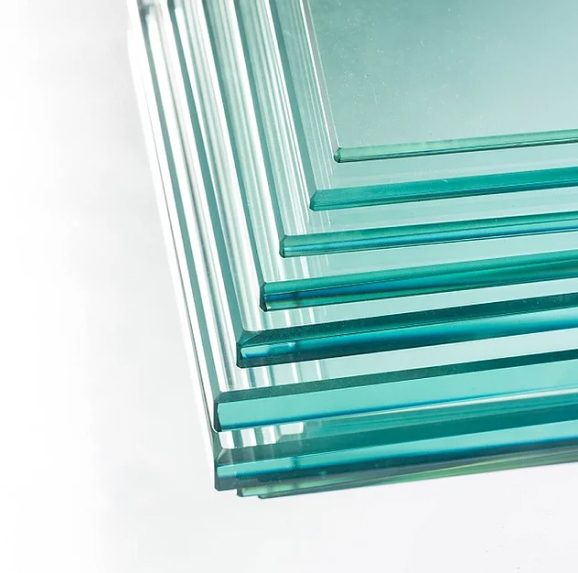
U VALUE 3.6
SHADING CO 0.75
SHGC 0.65
Select the colour of the frame to compliment the design of your area and exterior of your home.
Our most popular colours are
SATIN BLACK

PEARL WHITE

DUNE
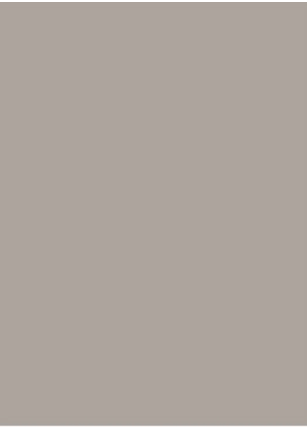
MONUMENT

SHALE GREY

PAPERBARK

Decide what track you want along the bottom.. If your floor level is one continuous surface from inside to outside, you might want to recess the bottom.
Option 1
BOTTOM TRACK – FULLY RECESSED
This frame is wider as it is lipped.
This gives a clean finish to your channel cut line.
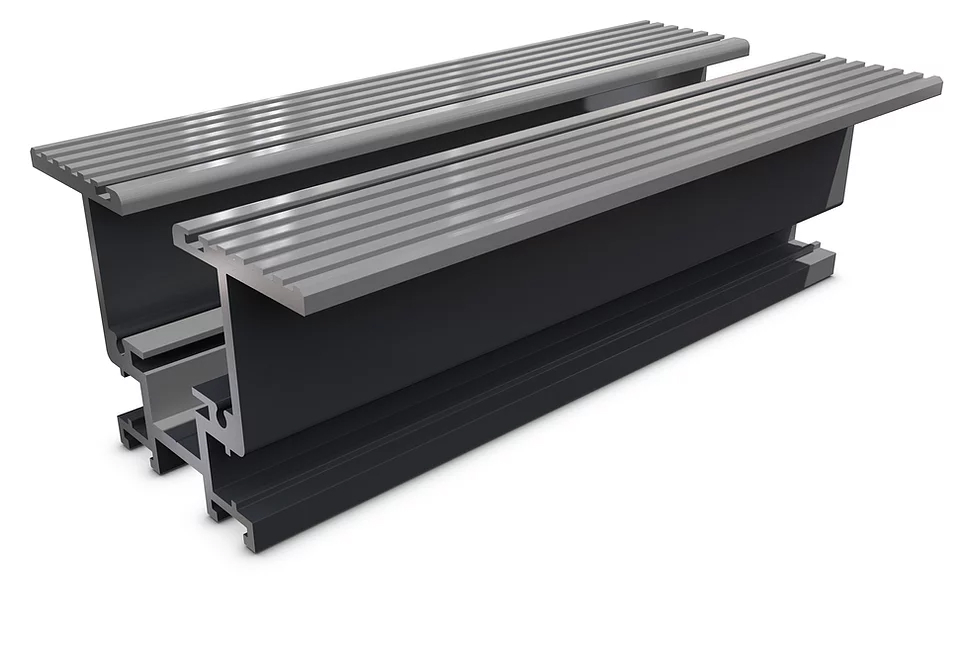
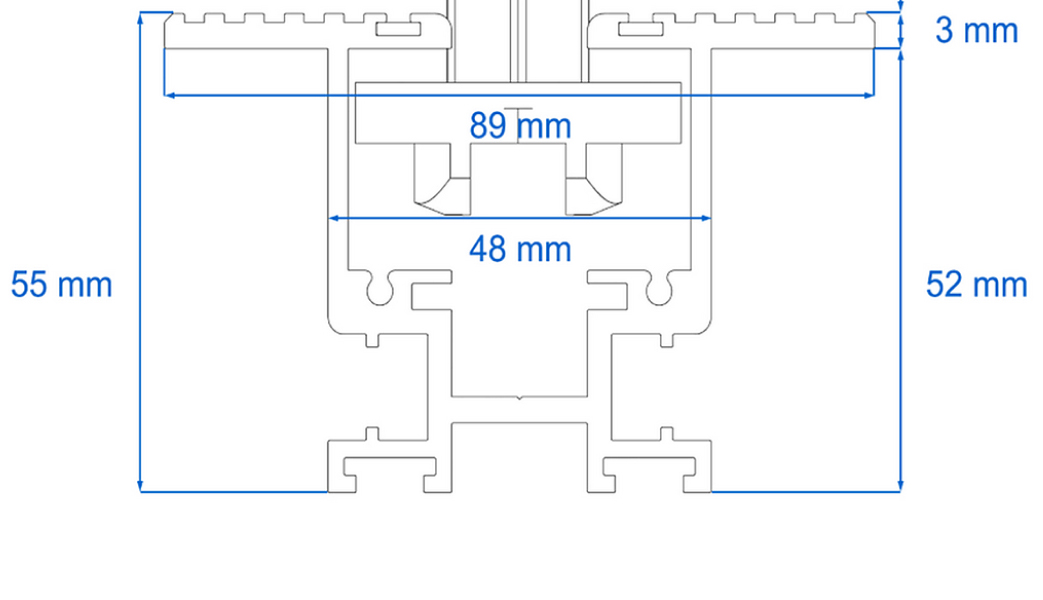
Option 2
BOTTOM TRACK – STEPPED
This frame is narrower
Designed for varying floor levels from inside to outside
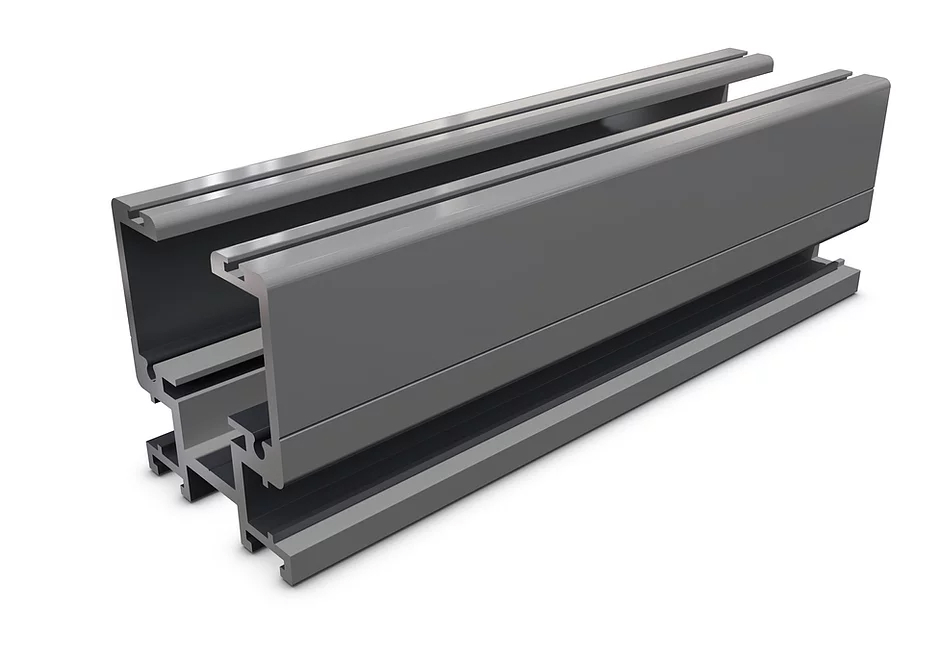
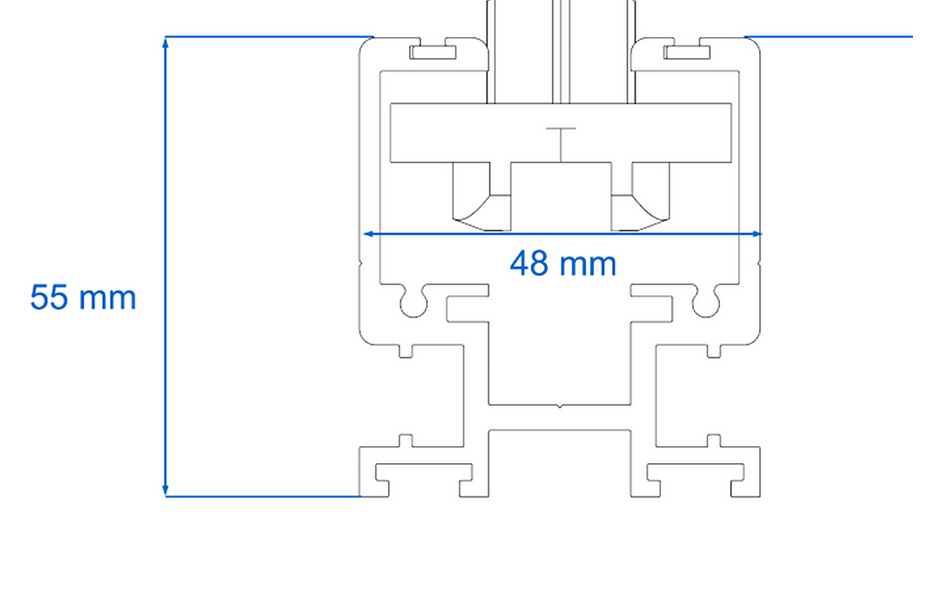
FRAME WITH TRIM [FF]
Fully Recessed
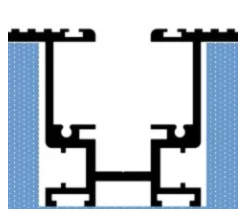
This track is sunk into your floor in a channel 52mm deep.
It is finished off with neat and sleek lips on each side which give a clean seamless finish
FRAME NO TRIM [RS]
On Top of Floor
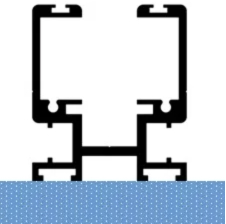
This track can be installed on top of your floor.
FRAME NO TRIM [RS]
Stepped
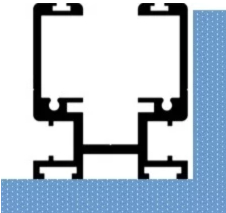
This track is used when you have two different level floors for inside to outside
Choose how you want your glass door stacked i.e. inside left, outside right etc. You will make this decision based on the way you are going to use the space.



Inter-Locking Caps
Extra strength and tight seal is achieved with our male and female end caps. Tightly clipping the panels together when closed to create a strong inter-locked system. Our system is not solely reliant on weather strips for its strength in high winds. The inter-locking ends caps offer you peace of mind in strong winds.
Weather Seal
These seals create a tight seal between the glass panels and gives additional strength to the glass when closed
Inter-Locking Caps
Extra strength and tight seal is achieved with our male and female end caps. Tightly clipping the panels together when closed to create a strong inter-locked system. Our system is not solely reliant on weather strips for its strength in high winds. The inter-locking ends caps offer you peace of mind in strong winds.
Weather Seal
Using a clear UV stable weather seal in a H shape which clips onto one piece and receives the next panel into a tight seal
These seals create a tight seal between the glass panels and gives additional strength to the glass when closed

